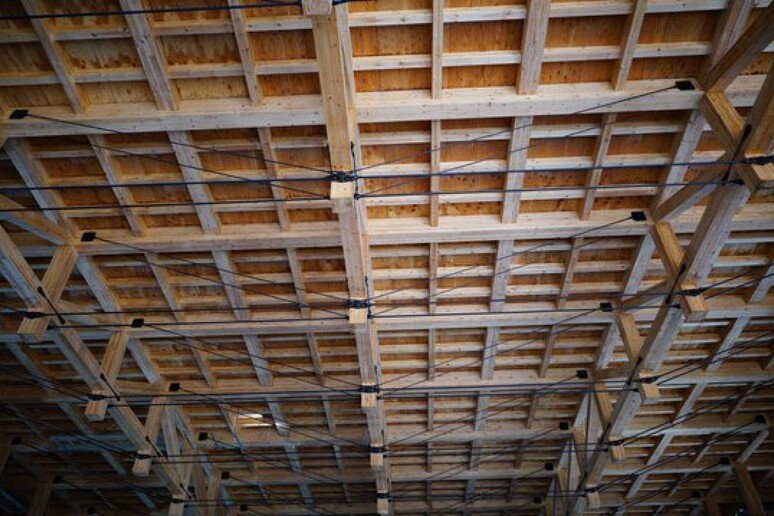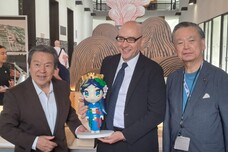Innovation and technology, also
expressed by regions, and at the centre the concept of
sustainability intended as "recuperating materials and avoiding
waste" were at the forefront of the presentation made by Mario
Cucinella, the architect of the Italian Pavilion at Expo 2025
Osaka, during an institutional visit to the Italian construction
site organized for the international media.
Cucinella recalled the cooperation with two large Japanese firms
in the construction process - the Nomura and Nishio Rent -
characterized by a vision of architecture from a regenerative
perspective.
"A pavilion as a manifesto of sustainability, certified as
carbon free, and the choice to build it all in wood goes in the
direction of being able to assemble and dismantle it", he
explained.
The idea is to create a "large hangar of knowledge", stressed
Cucinella, with three main elements that represent Italy's
history: the theatre to welcome visitors, a large square as a
meeting place, and a sweeping garden which represents the
interconnection between the two cultures, with the help of
Japanese architect Sou Fujimoto.
"Today we finished the part of structures, and in January we
will start the construction of the theatre and the garden", he
noted, explaining that "70% of the pavilion has been built".
Innovation also stems from a long Italian tradition of using
wood, the Italian architect reminded reporters, in which beauty
and Italian taste cohabit with ethics and sustainability.
"Today the technology of gluing wood has allowed to also build
very large buildings.
"And wood is a material that has captured CO2, thus important to
balance out emissions", he noted.
The project vies to give visitors the impression they are
visiting a palace where the structure is always visible,
concluded Cucinella.
"The wooden ceiling has been designed to remain visible and to
be seen as an ancient Italian palace from the 1500s", he said.
ALL RIGHTS RESERVED © Copyright ANSA











