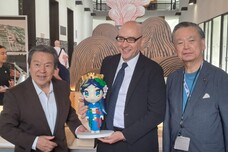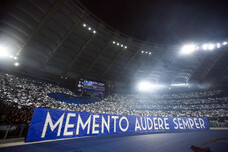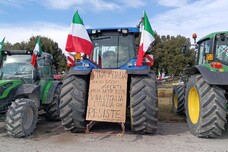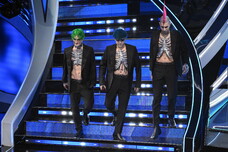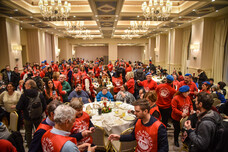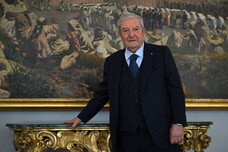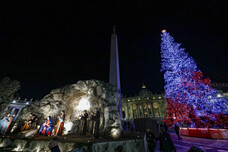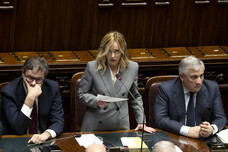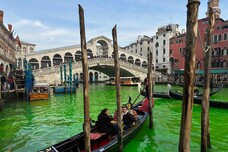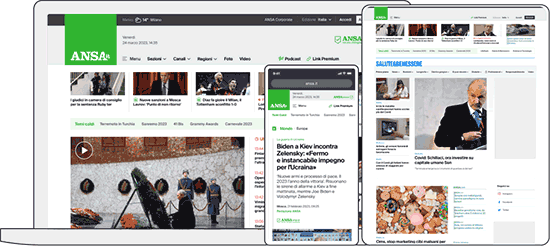Top management for Italian bank Intesa Sanpaolo held a ribbon-cutting ceremony on Friday to inaugurate the company's new operational headquarters in Turin, a 166-metre skyscraper designed by famed architect Renzo Piano.
The structure required an investment of a half-billion euros and took five years to build, and will now be a workplace for 2,000 of the employees of the bank, Italy's second biggest after Unicredit.
The building is just a couple metres shy of the city's best-known and tallest landmark, the 168-metre Mole Antonelliana, completed in 1889 and designed originally to be a synagogue.
On the ground floor, the tower has a multi-purpose 364-seat "suspended" auditorium, so named because it is hung from the transfer trusses four stories above ground level and thus has no vertical sustaining structures to block views of the city. The roof hosts a bioclimatic greenhouse and restaurant open to the public, as well as a panoramic terrace.
Five hundred workers and technicians participated in the construction project, managed by Italian contractors Rizzani de Eccher.
ALL RIGHTS RESERVED © Copyright ANSA

